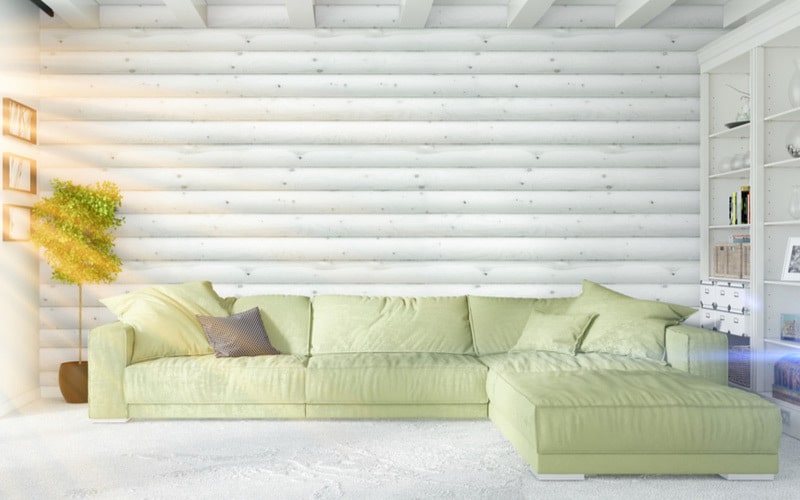Many software are available for anyone starting a career as an architect or interior designer to develop a project.So-called CAD software are specifically developed for sectors like architecture, engineering and construction and they are entirely capable of digitally managing high-level projects.
Advantages of CAD software
First of all, these programs allow you to improve your workflow. However, they also have many other advantages:
- The ability to digitally archive all your projects to find them again simply by searching by date, the client’s name, type of project, etc.
- Improved clarity of your projects compared to traditional drawings or 2D models so that the client can better understand the projects before starting.
- The ability to revise and modify projects without having to start over again. You can also use old projects as a starting point for new ones.
Design programs have specific characteristics to improve the work of architects and interior designers:
- A dashboard indicating started and on-going activities, to help you monitor a project’s progress.
- Thanks to 2D drawings, they present objects in a bidimensional space and 3D visualisations of any surface or object.
- They offer presentation and sharing features that are very useful for clients.
Usually, these types of software can be licensed with annual contracts.Now let’s look at the best software for architects and interior designers.
1. AutoCAD®
When talking about architectural software, AUTOCAD®, developed by Autodesk, comes at the top of any list.This is the software that many architects, engineers and construction professionals use to create accurate 2D and 3D drawings.It offers you the possibility to add specific functionalities to develop projects for specific sectors – like power plants or mechanical engineering.It’s possible to use the program with any device or a web browser thanks to the AutoCAD app.
2. SketchUp
SketchUp is one of the most popular 3D modelling software programs used for both small and large projects, from smaller home developing projects to more complex architectural design.Owned by Trimble Inc., it’s a quick and intuitive program capable of supporting professionals in any creative sector, from architects to interior designers, or carpenters to production designers.Creation, communication, collaboration and sharing are the main objectives of this software.
3. ARCHICAD
ARCHICAD is a BIM (Building Information Modelling) revolution developed around 1984 by GRAPHISOFT as the first BIM software for architects. Its innovative solutions still lead the sector to this day:
- BIMcloud, created to collaborate on BIM in real-time
- EcoDesigner STAR, the first GREEN design solution completely integrated with BIM
- BIMx, the world’s leading app for BIM visualisation
This software is ideal for any design studio that requires 3D modelling.
4. Chief Architect
Chief architect software is one of the leaders for home design and one of tools preferred by many architects, construction managers, decorators and interior designers.It features some automatic tools to design homes or develop interior designs that can simplify the creation of technical drawings, prospects and detailed CAD and 3D models.The Smart Building Technology will simplify the creation of technical drawings, planimetrics, elevations, 3D renderings and panoramic 360° renderings.3D models can be shared using the 3D Viewer app.
5. CorelCAD
CorelCAD is a good alternative for people with limited budgets as it offers a simplified CAD workflow using low-cost professional tools.Its main features are strong 3D and 2D design tools, compatibility with .DWG, .STL, .PDF and .CDR standards, saving workflow time when it comes to sharing projects, and the possibility of automation and customisation.
Conclusions
After looking at the 5 most frequently used programs by architects and interior designers, we suggest you always keep in mind a few key functionalities.In addition to the basic 3D and 2D functionalities, a few products also offer advanced tools like 3D mapping and BIM functionalities that increase their cost.Think about what you actually need so as not to spend more than what you should.Think about compatibility as several software programs only work on certain platforms and OS.By requesting or downloading a free trial, you will be able to check that the software is compatible with your system and suitable for your needs.

